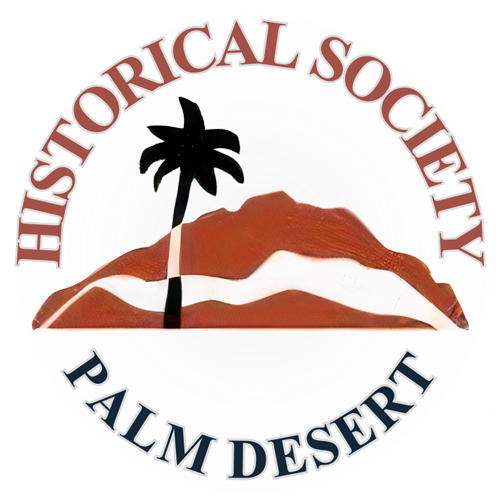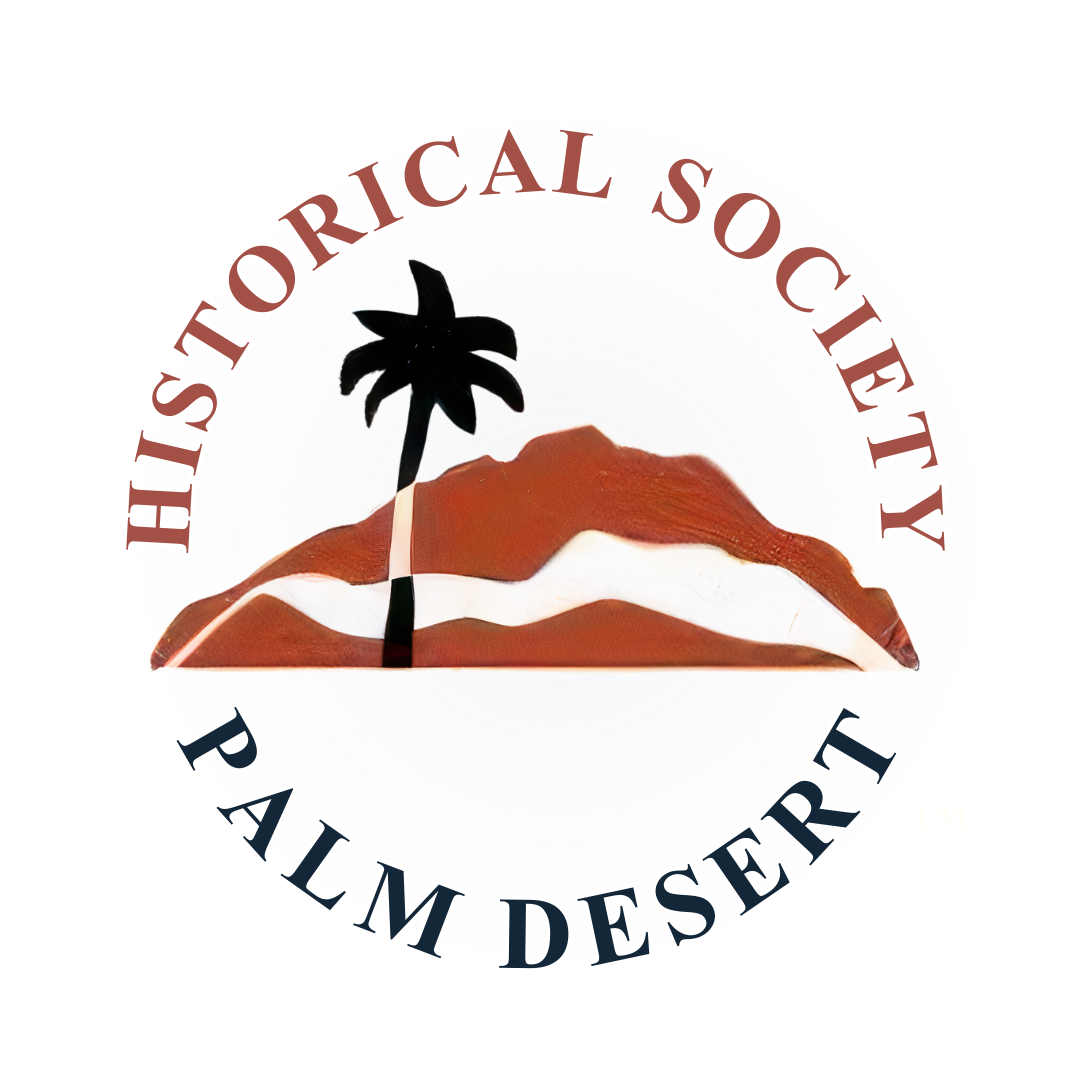Historic Landmarks
Miles C. Bates House
(73-697 Santa Rosa Way)
Miles C. Bates house, located at 73-697 Santa Rosa Way was designed by Walter S. White. Walter White was an American modernist architect and industrial designer who worked in the Coachella Valley in the 1950s. Although White patented the innovative wood roof system that alternated the use of wooden dowels with complementary biconcave elements to achieve the unique wave shape, the Bates house is believed to be the only home in existence that used this system.
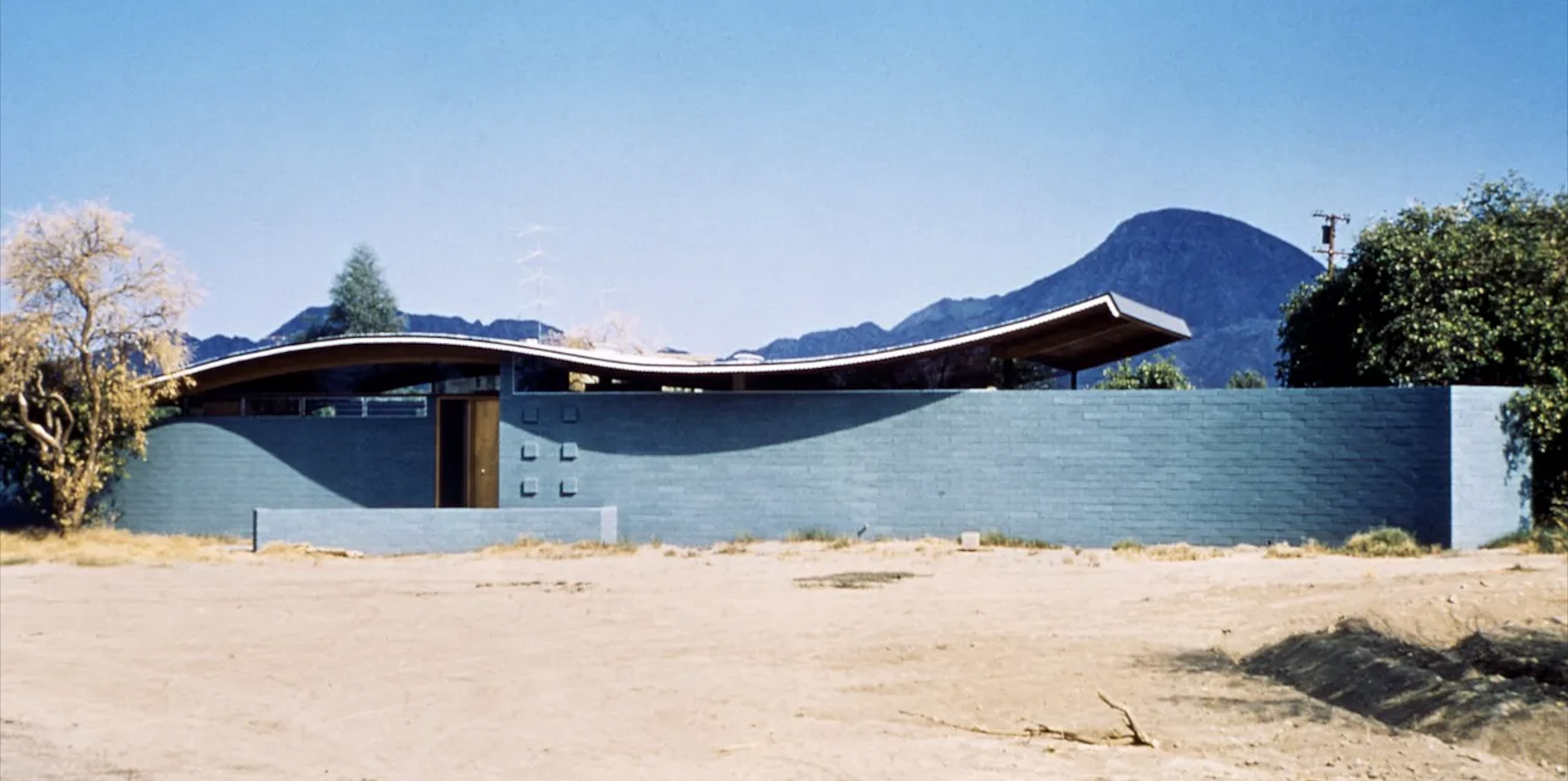
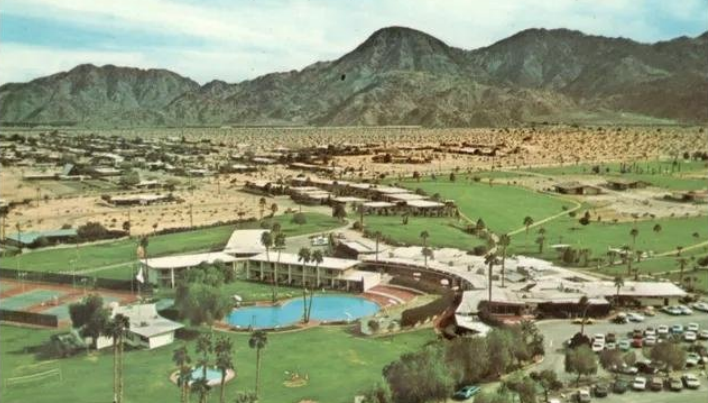
Shadow Mountain Club and Figure-Eight Pool
(45750 San Luis Rey Avenue)
Cliff Henderson’s first development was the Shadow Mountain Club, shown here under construction in 1947. Shadow Mountain boasted a 360,000-gallon figure-eight swimming pool, polo fields, a clubhouse and private lake. It was designed to be a destination for those seeking a reprieve from city life, and the grand opening was December 10, 1948. The rich and famous, as well as the ordinary citizen, flocked to the Shadow Mountain Club and launched the growth of Palm Desert.
The Desert Magazine Building
(74-225 Highway 111)
The first commercial structure completed on the south side of Highway 111 in Palm Desert. Opened in October 1948, it housed the printing and publishing offices of Desert Magazine as well as Desert Printers. A gem shop, a bookstore and the Southwest Art Gallery were also located in the building. The Gallery was a place for local artists to display their works and art shows were held regularly, making it a center for social gatherings for the early residents. Occupying 17,000 square feet, the Desert Magazine Building served not only as headquarters for the prestigious Desert Magazine but also for other national publications and the first local newspaper. Because of heavy mail delivery to and from the building, Palm Desert was awarded its first post office.
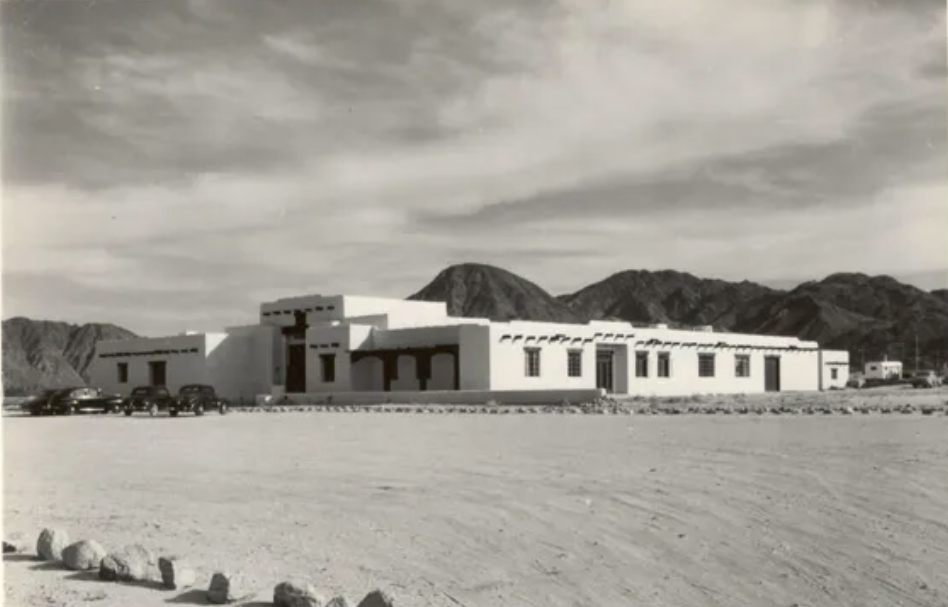
Palm Desert Community Church
(45-630 Portola Avenue)
Now the Center for Spiritual Living. Supported by the Henderson clan, a ground-breaking ceremony was held in 1950. Carl Henderson was chair of the Building Committee.
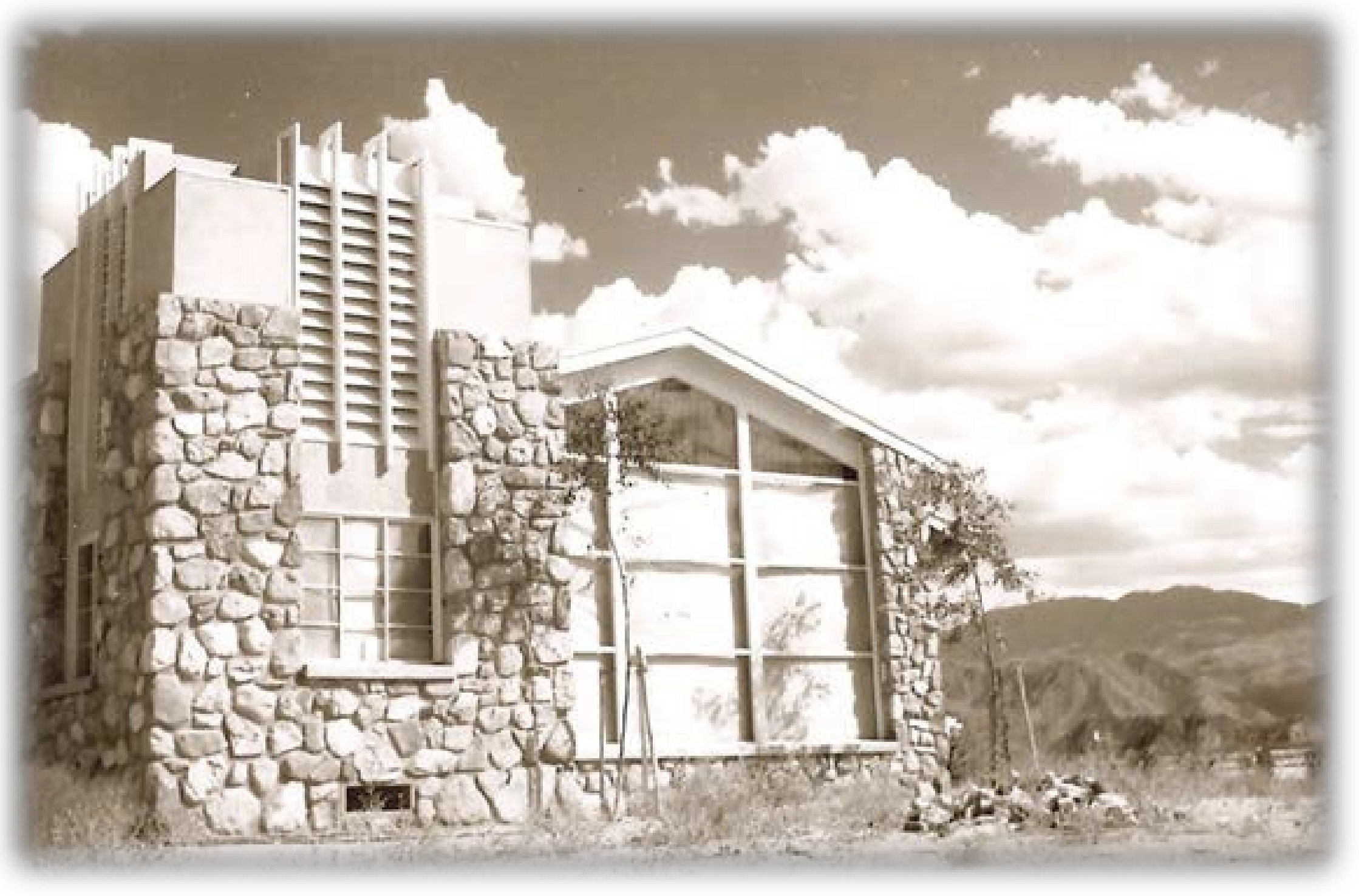
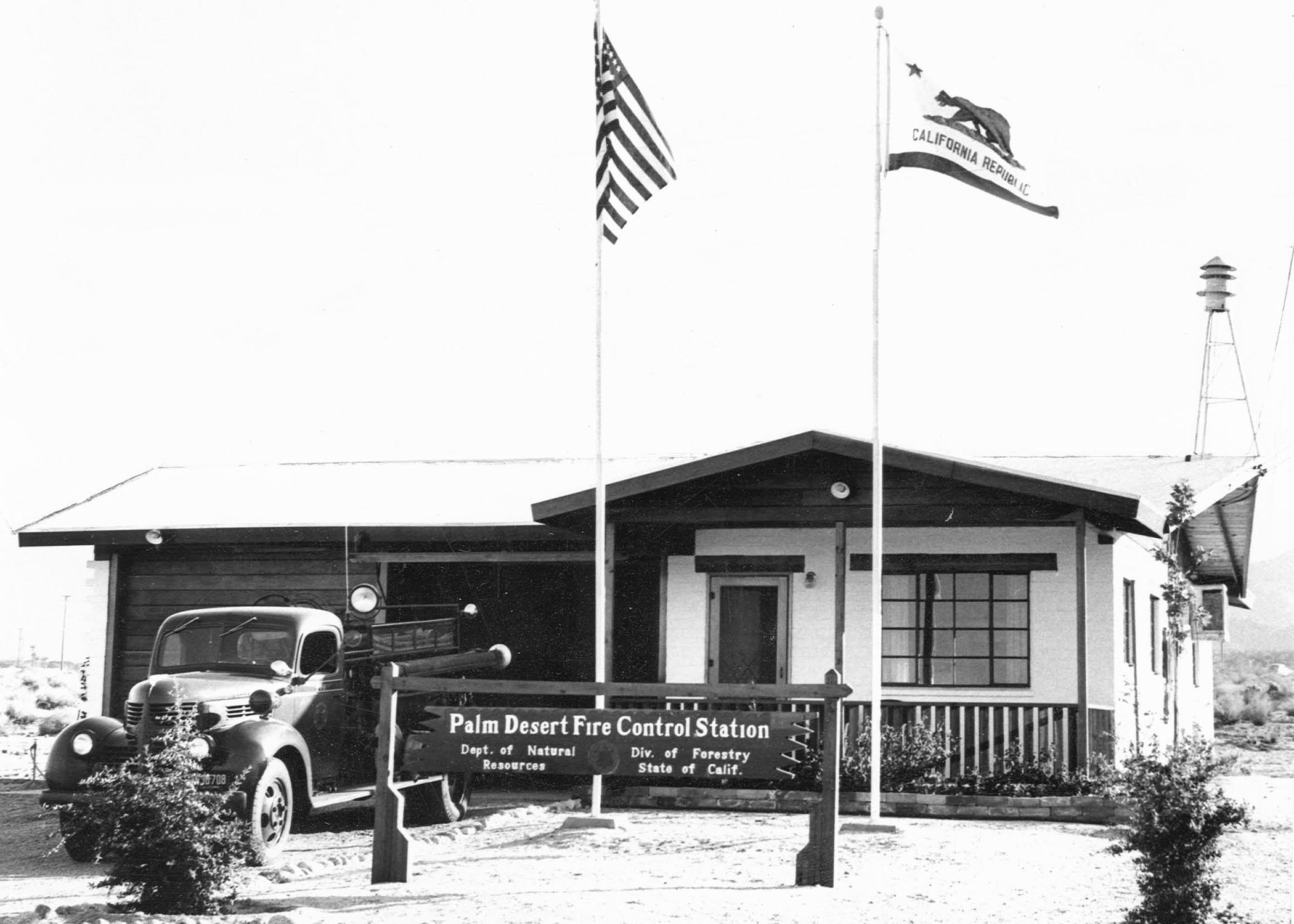
Palm Desert Fire Station
(72861 El Paseo)
The original Palm Desert Fire Station on El Paseo was constructed in 1951 by Riverside County Fire Department firefighters from a design by architect Walter S. White, and on land donated by Cliff Henderson. The Palm Desert Fire Station houses the Historical Society’s Free Museum.
Palm Desert Community Library
(45-480 Portola Avenue)
Now the Portola Community Center, this building, designed by John Outcault, AIA, was constructed in 1962 on land donated by Randall and Cyria Henderson and was the first library in Palm Desert.
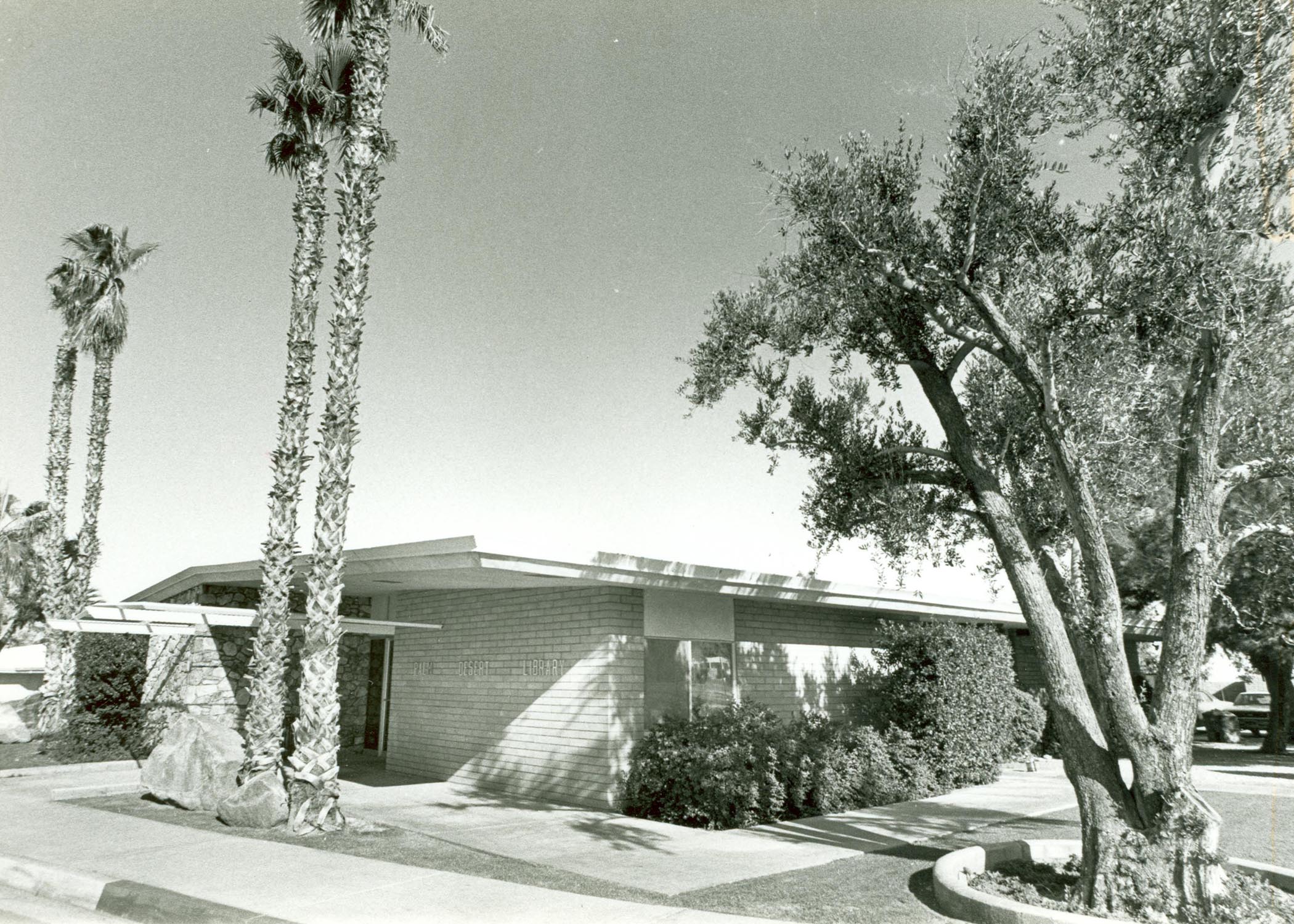

Charles Du Bois
(72806 Bursera Way)
Well-known for his “Swiss Miss” homes, this 2425 sq. ft. single level Hollywood Regency home was built in 1966 and sits on .31 acre. With a distinctive mansard roof, full height double doors with “casket pulls”, the wall of windows in the living area showcases the beautiful outdoor and sparkling pool below a curved concrete patio.
Charles Gibbs House
(45666 Shadow Mountain Drive)
Built in 1957 by Charles Gibbs, this home was designed by Walter White. The mid-century modern characteristics include a low-sloped, angular, asphalt-shingled gable “T” shaped roof projecting above a long-angled brick wall along the front exterior elevation with clerestory windows.
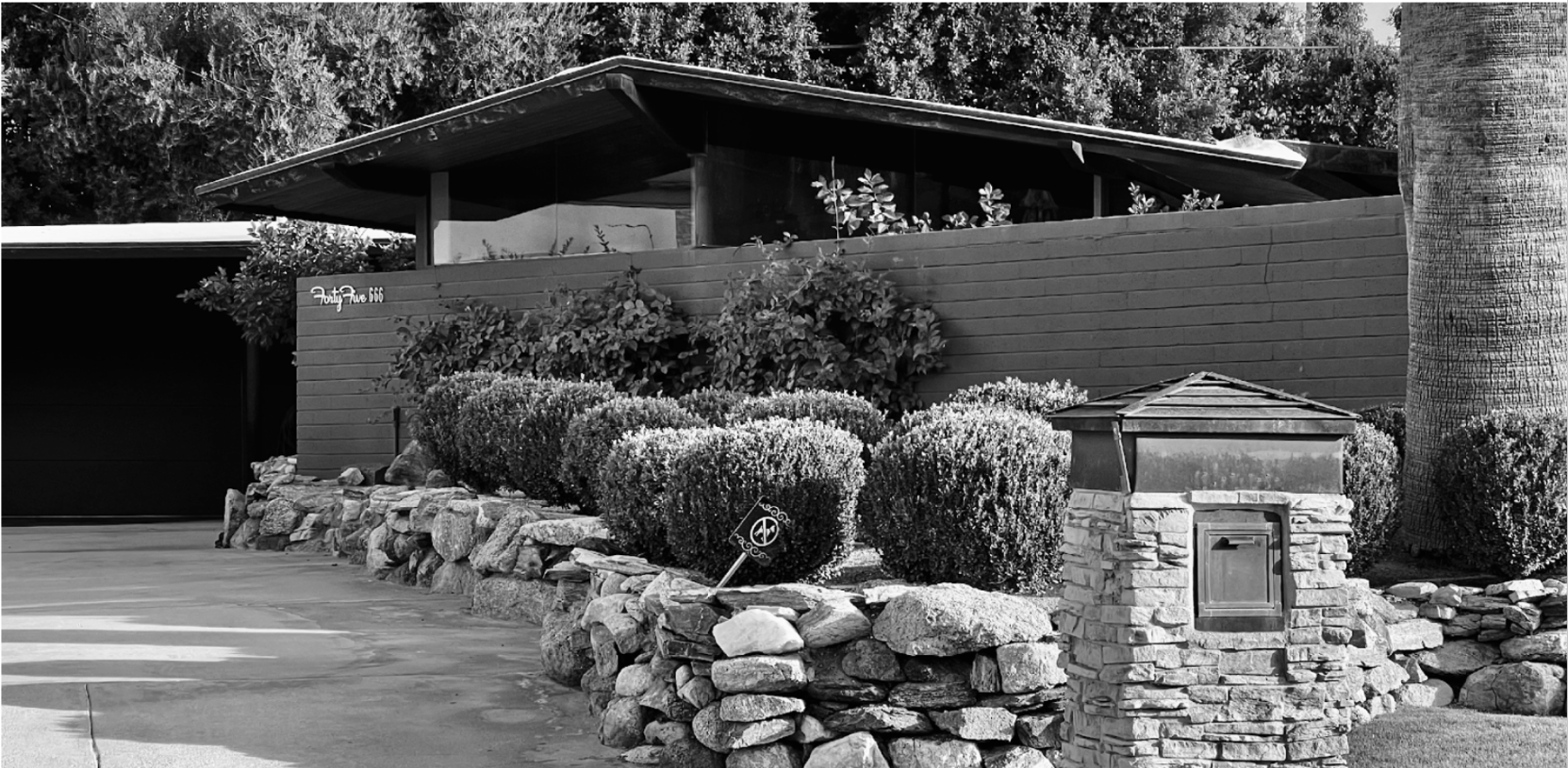
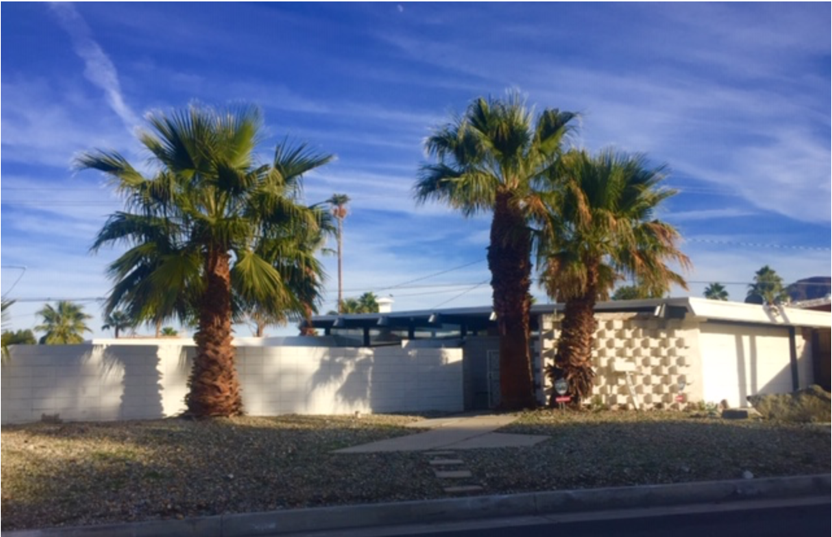
Robert Overpeck House
(45656 Mountain View Avenue)
Built in 1956, this one-story mid-century modern home has 1568 sq. ft. with 3 bedrooms and 2 bathrooms sited around a kidney shaped pool enclosure. The front right of the home has a distinctive shadow block wall which Overpeck custom designed for the property. The original design had a carport, popular at the time, but was latterly enclosed.
Portola Community Center
(45-480 Portola Ave)
The building is significant as the first Community Library in the City of Palm Desert. The building was constructed in 1962 on land donated by Randall and Cyria Henderson.
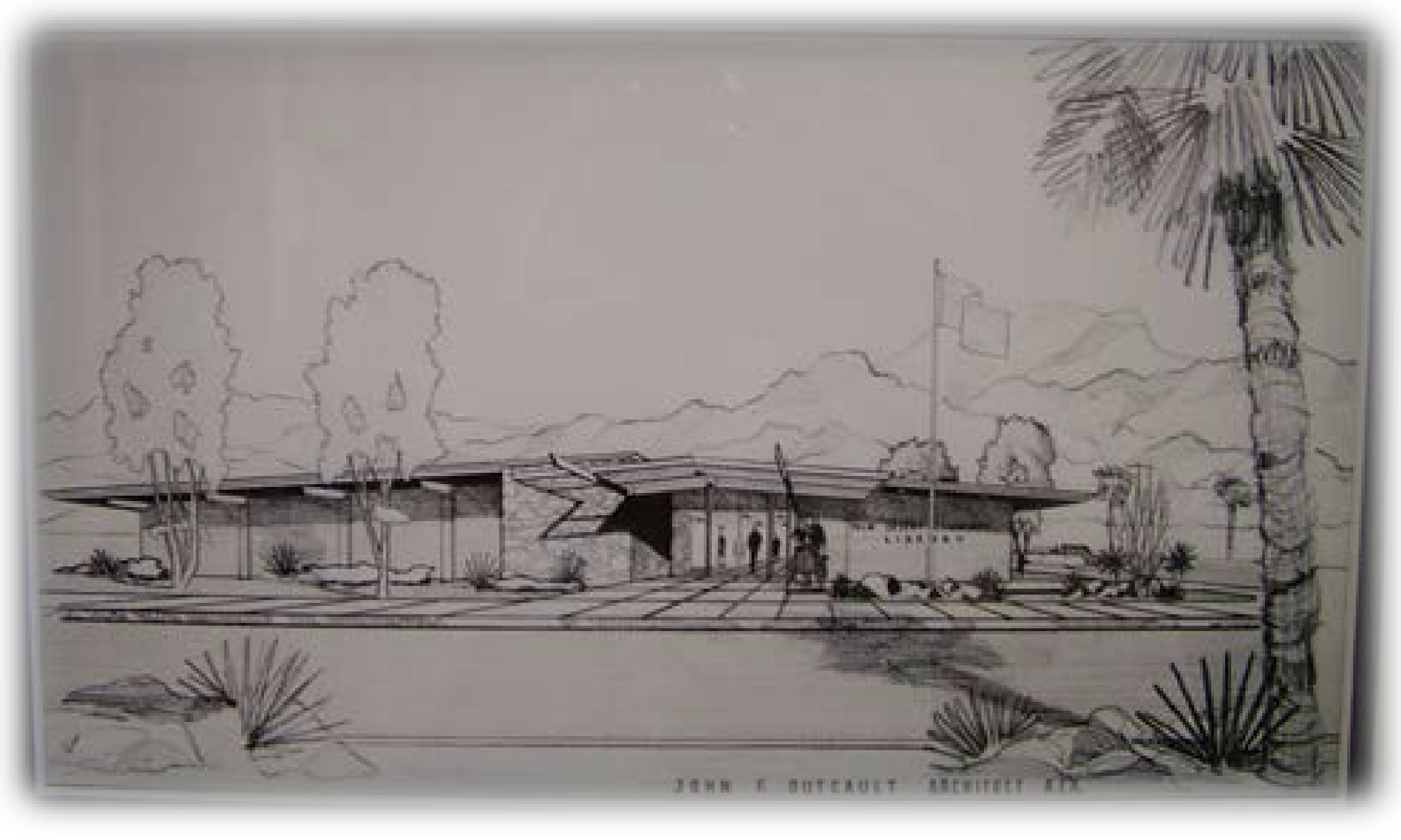
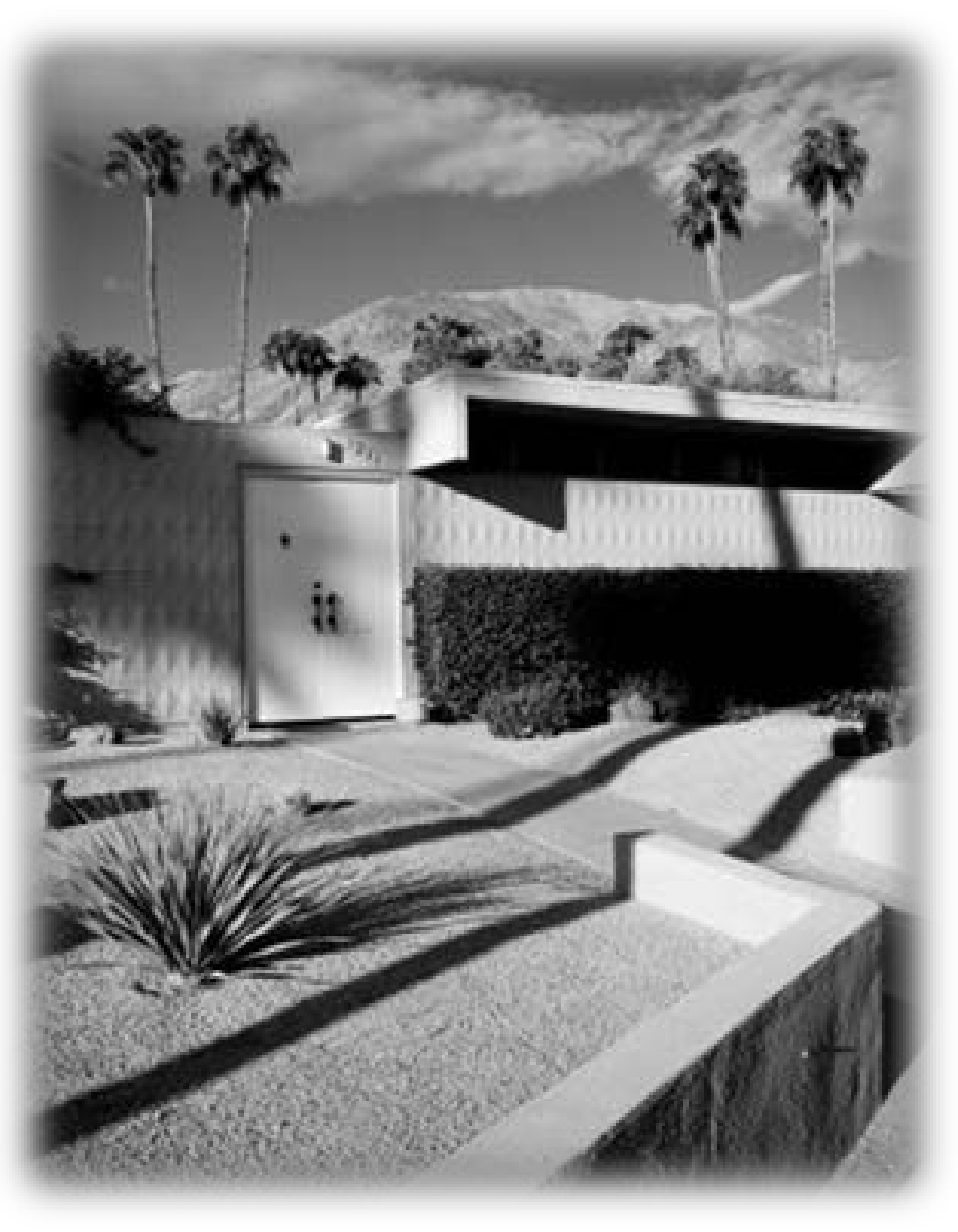
Sandpiper Condominiums
Circles 5-12 (El Paseo)
Sandpiper Condominiums Circles 5 through 12, completed in 1958 through 1965 by the Los Angeles- based architectural firm of Palmer & Krisel, exhibit numerous stylistic markers that place them directly in the historic context of Palm Desert’s Modern Period. Further, Circles 5 through 12 are an excellent example of multi-family residential development in Palm Desert in the mid-1960s. The 128 units and 6 4 buildings that comprise Circles 5 through 12 reflect a coherent vision of modernist architecture rarely found anywhere else in the United States. The siting of the buildings in Circles 5 through 12, and the landscape architecture further reinforce a coherent modernist architectural vision that successfully created a leisure lifestyle of “carefree desert living.”
Schindler House for Maryon Toole
(44-870 Cabrillo Ave)
From 1946-48 Schindler built this home for Maryon Toole in what was then known as Palm Village. The home was built in the later years of Schindler’s career, which ended prematurely with his death in 1953 at the age of 65. In The Architecture of R. M. Schindler, Michael Darling of The Museum of Contemporary Art, Los Angeles said “The richness of the Toole house shows an architect in full command of his medium, orchestrating a range of architectural concerns toward a fully integrated whole.”
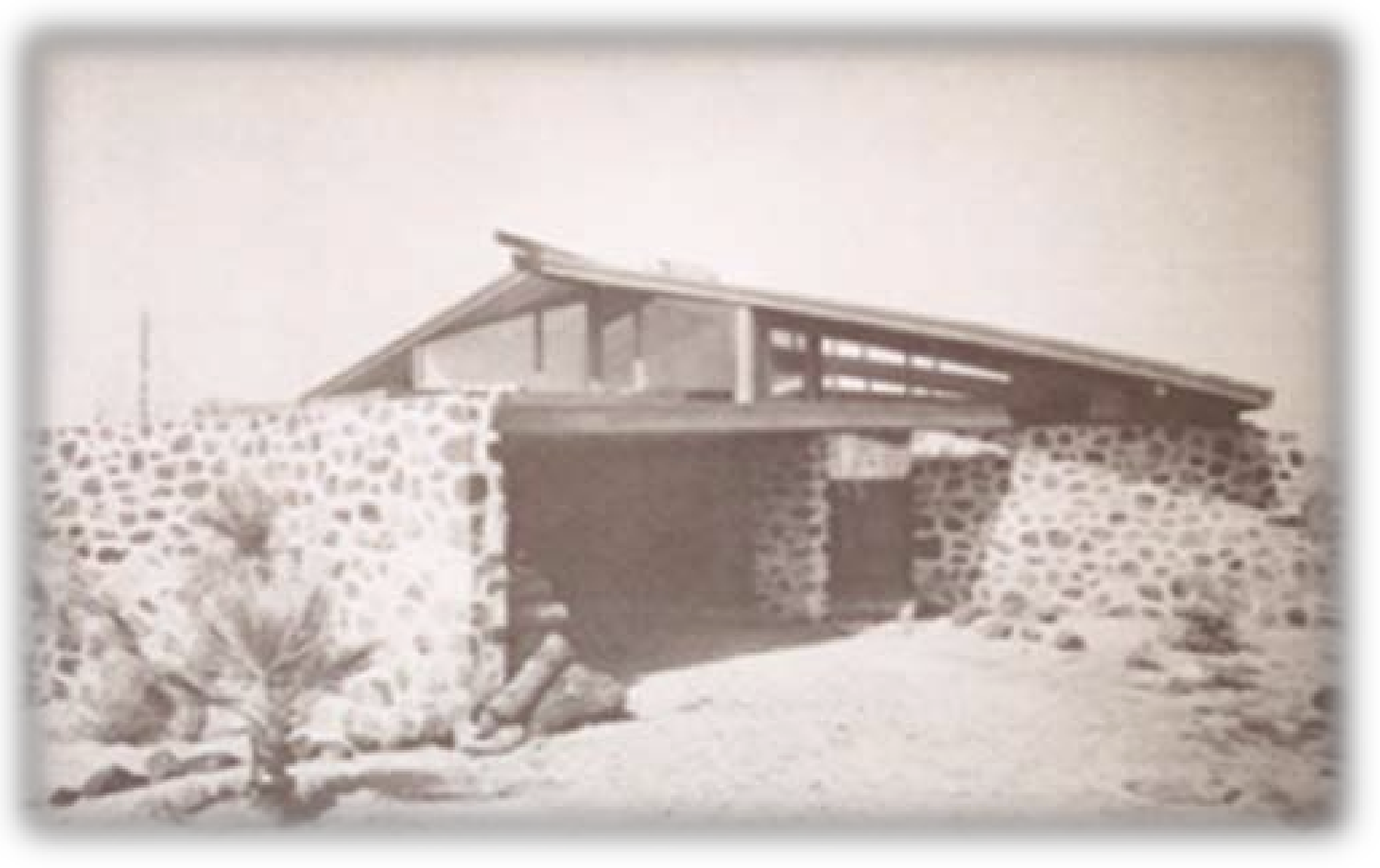
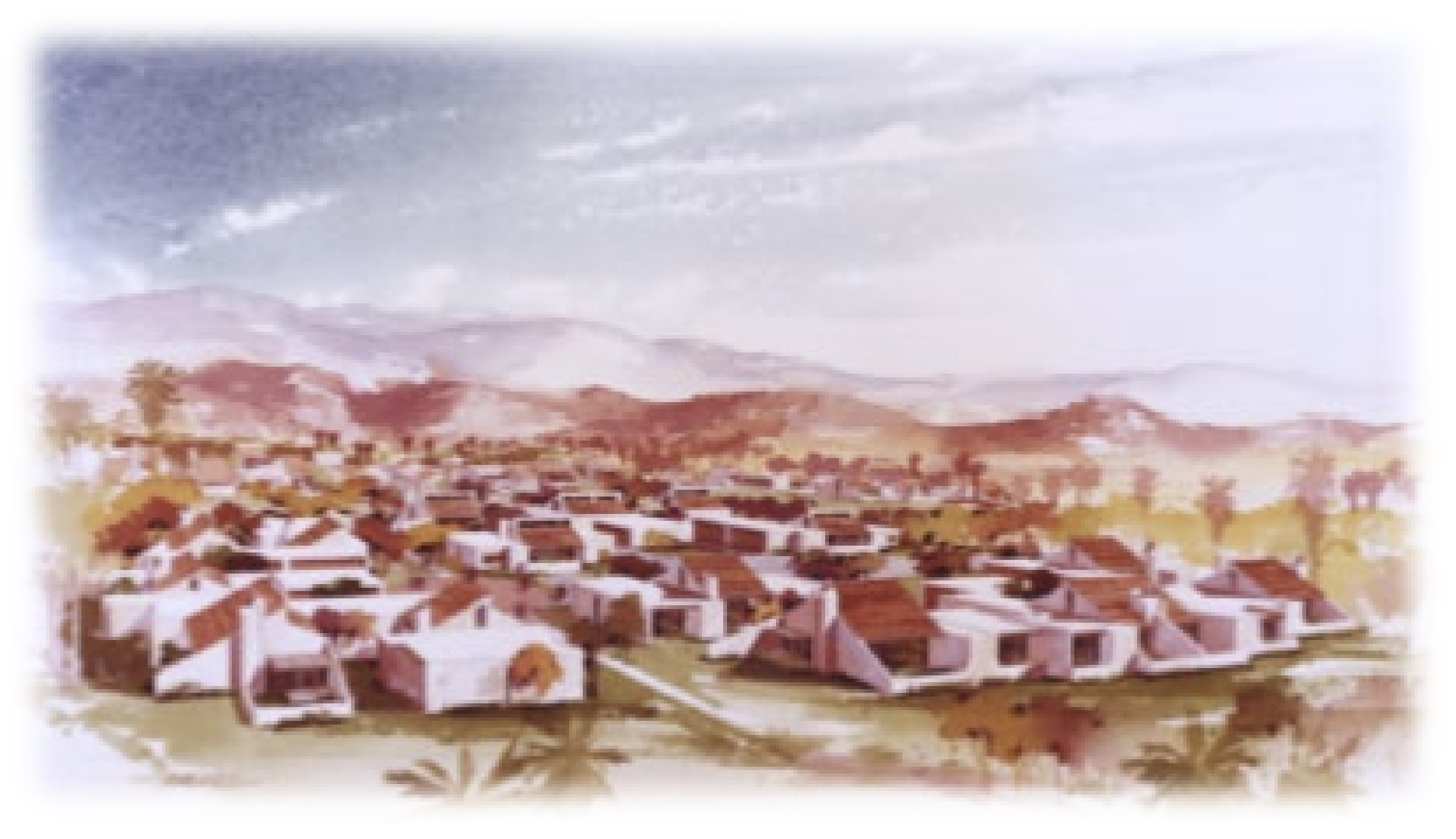
Kings Point at Palm Desert
(Cactus Ct & Mesquite Ct)
Kings Point was designed in the mid-century modern style by Hugh Michael Kaptur in 1974 and built by Kings Point Development, Robert Grundt and David Green over two-years from 1974 to 1976. Kings Point at Palm Desert is the only multi-family complex designed by Kaptur and built by Grundt and Greene in the City of Palm Desert. It is also the largest example of his work in the City.
Randall Henderson House
(74-135 Larrea Street)
The residence at 74-135 Larrea Street is significant as the home of Randall Henderson, founder of Desert Magazine and early pioneer in the city of Palm Desert. It is further significant for its contribution to the development of the south side of Highway 111. Construction on the home began in approximately 1950 and was completed in 1952.
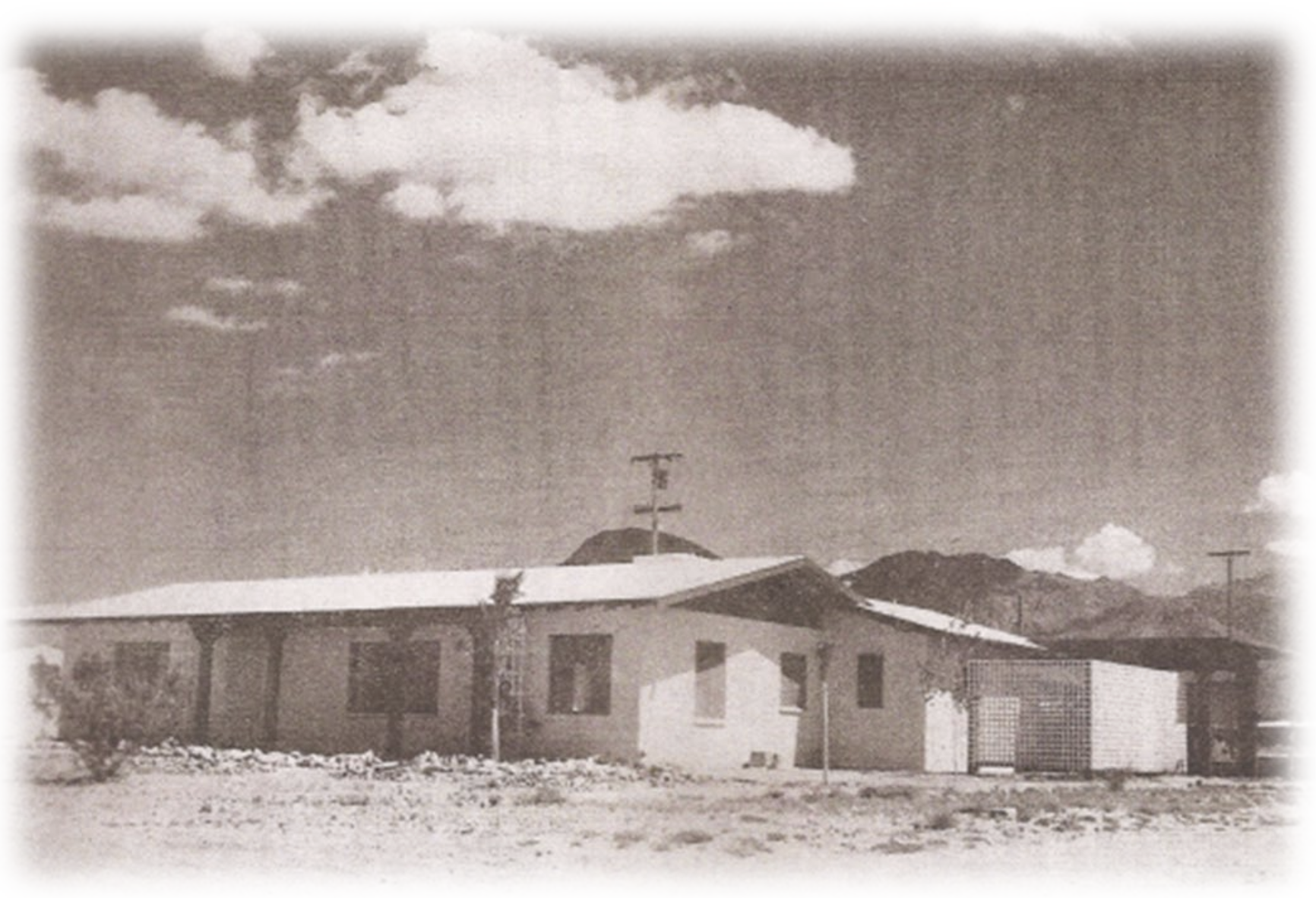
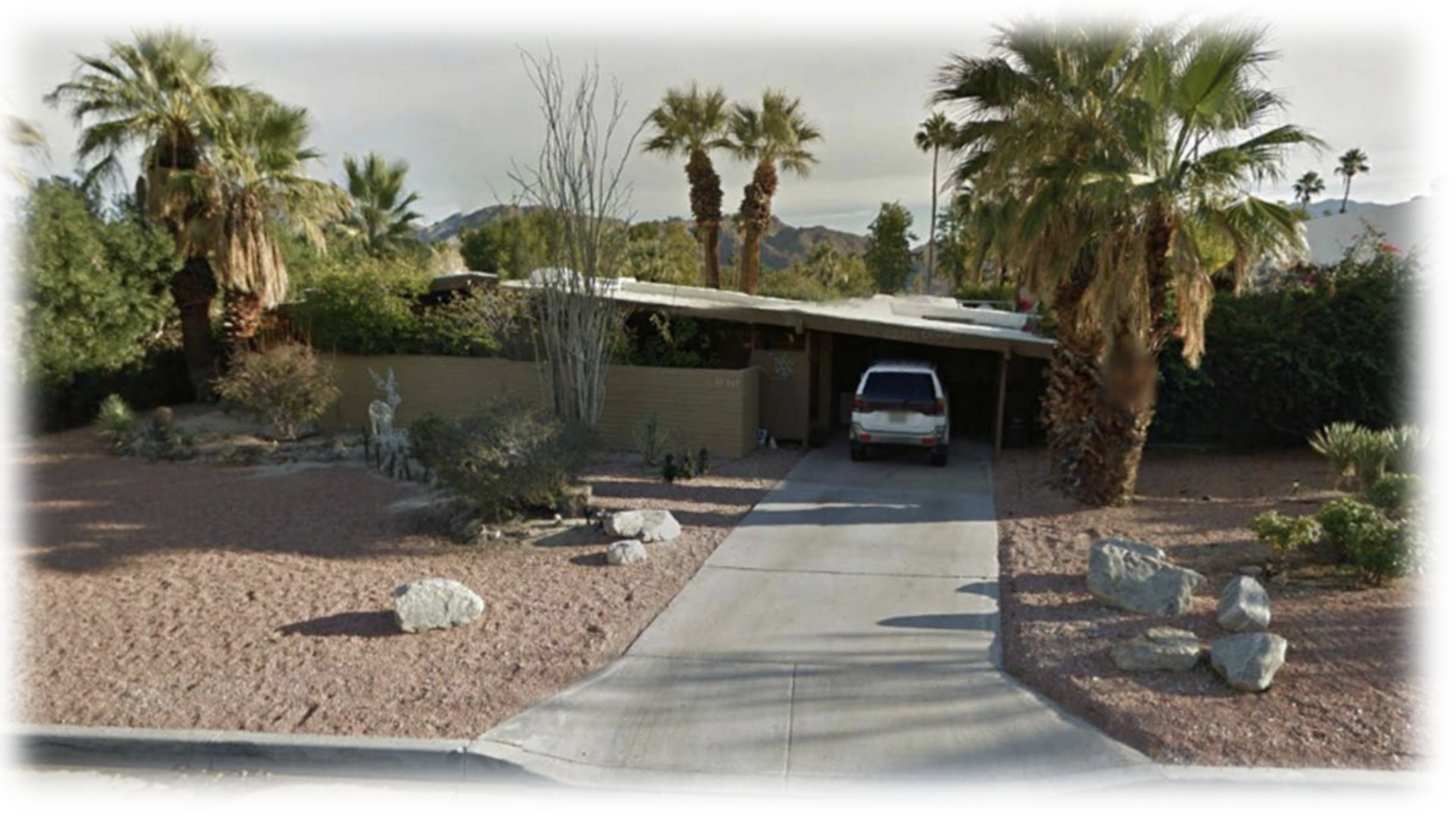
The Owl House
(47-869 Sun Corral Trail)
The property located at 47869 Sun Corral Trail is directly related with the beginnings of the Palm Desert development that came to be known as “Silver Spur Ranch”. It can be comfortably argued that since it was the first occupied house on Sun Corral Trail it played the largest cumulative visual role in impacting future owners of Silver Spur Properties.
